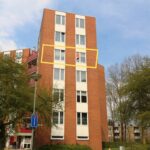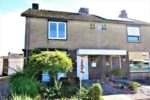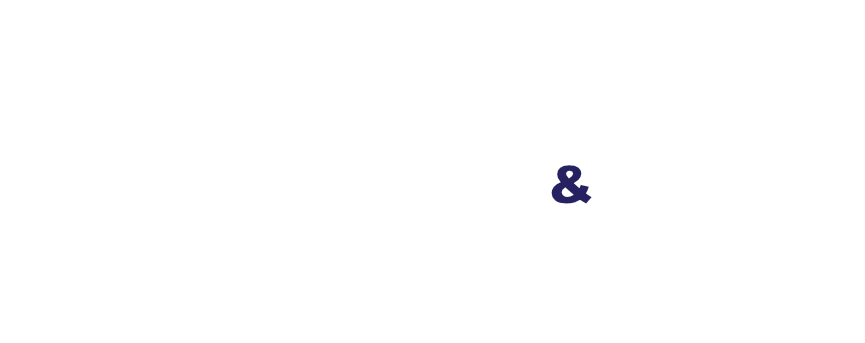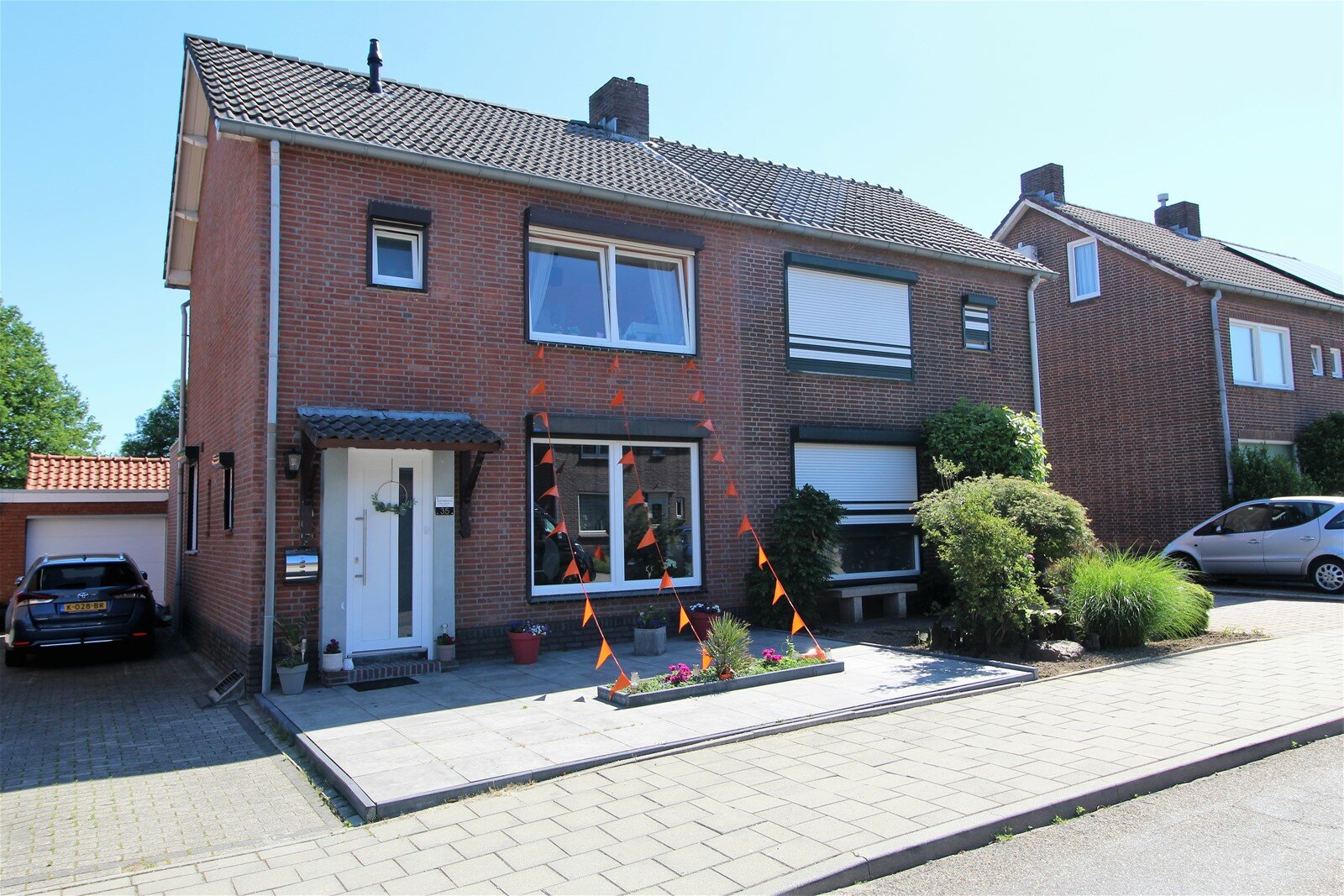Bernadettelaan 35 LANDGRAAF
Sold
Asking price €269,000
Description
Haus&Huis Makelaardij - Real estate agent in Brunssum - Bernadettelaan 35 LANDGRAAF Limburg
Semi-detached house with attached garage, basement, attic, large living room with sliding doors, open kitchen with beautiful new kitchen, four bedrooms, new bathroom with shower cabin, toilet and bathroom furniture, new plastic frames with HR++ Argon glass, mostly shutters, front, side and back garden, outdoor shed and located in a quiet street in the district Abdissenbosch in Landgraaf.
Classification:
Basement:
Provisions cellar 3.90 x 1.80 with connections for washing equipment.
Ceiling height is 1.75 m.
Ground floor:
Entrance hall with gravel floor, ceiling with recessed spotlights, new meter cupboard with smart meters, door to living room, cellar and toilet and stairs to first floor.
Large living room 9,80 x 3,70 with gravel floor, ceiling with built-in spots, sliding door to backyard, design radiators and open kitchen.
Kitchen 5,65 x 1,85 with gravel floor, ceiling with built-in spotlights and beautiful new kitchen with ceramic hob with stainless steel extractor unit, convection oven, dishwasher, fridge/freezer, sink and design radiator.
Toilet room 1.15 x 0.80 with granite floor, ceiling with recessed spotlights, hanging toilet and hand basin.
Garage 4.55 x 2.80 with electrically operated sectional door and electricity.
Stone exterior shed 3.80 x 2.80 with sink, electricity and door to rear garden.
First floor:
Landing with laminate floor and staircase to second floor.
Bedroom 1: 3,70 x 2,95 with laminate floor and TV and internet connection.
Bedroom 2: 3,30 x 2,95 with laminate floor and TV and internet connection.
Bedroom 3: 2,65 x 2,20 with laminate floor.
New bathroom 1.85 x 1.55 with tiled floor, ceiling with recessed spotlights, shower with luxury cabin, hanging toilet and bathroom unit with washbasin.
Second floor:
Landing with laminate flooring and cv-combi boiler Nefit Proline NXT HRC 24 CW4 of 2020 (owned).
Bedroom 4: 3.45 x 3.20 with laminate flooring, ceiling with recessed spotlights, dormer window with electrically operated shutters.
Other:
New plastic window frames with double glazing HR++ Argon (2020).
Shutters everywhere except for the sliding doors.
Roller shutter living room is electrically operated.
Front garden with paving, flower box and shed at front door.
Side garden is fully paved driveway to garage.
Backyard with terrace, paving, lawn, wooden fence, drainage system, garage and stone shed.
This house has roof insulation.
The extension also has wall and floor insulation.
Facades are sandblasted, repointed and impregnated.
This house is located in a quiet street in the district of Abdissenbosch in the municipality of Landgraaf.
Connection to the road network is perfect.
All sizes are approximate.
Interested in this property? Please visit contact with us
More details
- :

 President Kennedystraat 50 Schinveld
President Kennedystraat 50 Schinveld



