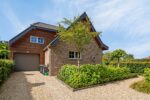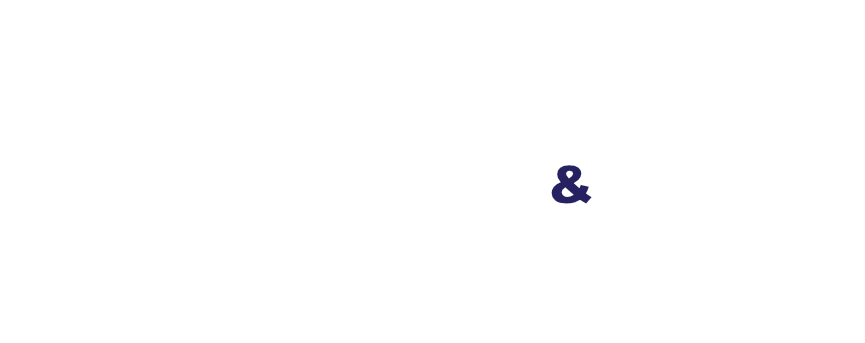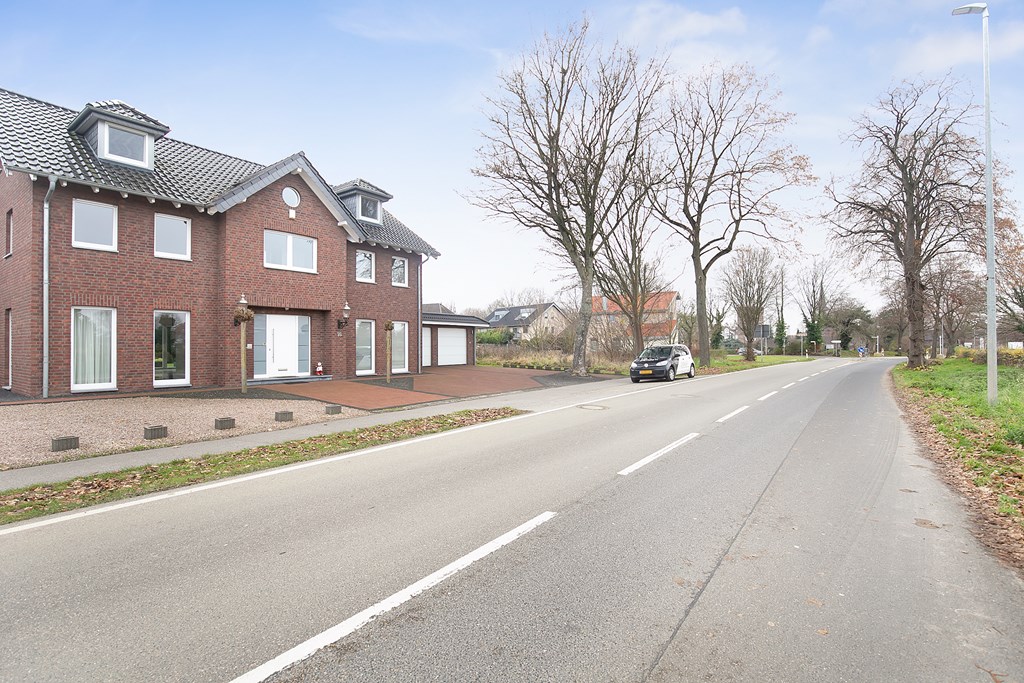Brabanter Strasse 74 - Waldfeucht
Brabanter Straße, Waldfeucht
Sold
Asking price €285,000
The house in focus
Description
For sale in Waldfeucht : Brabanter Strasse 74
Recently renovated attractive farmhouse with lots of space and plenty of possibilities!
Are you looking for a cosy characteristic farmhouse with courtyard and unprecedented possibilities with former stables/barn? Then you should definitely have seen this property inside. This property offers space for, for example, a B&B, brocante shop or workshop.
The house was completely renovated in 2021/ 2022 and exudes a cosy atmosphere. When you walk through the house, it is pure enjoyment of its characteristic elements interspersed with today's modern techniques. A good example is the country kitchen (2021) equipped with an English Richmond cooker.
We would like to invite you to experience this beautiful home with your own eyes and enjoy the details it has to offer. Please feel free to contact us to schedule an appointment.
Classification:
Basement:
Here you will find the pantry (4 m²).
Ground floor:
We gain access to the courtyard (81.8 m²) through the beautiful nostalgic wooden gate.
From the courtyard, we enter this beautiful home and enter the hall of the house. Standing in the hall, you will find the bathroom (10.2 m²) on your left. Walking straight ahead, we arrive in the living room (17.7 m²). The living room is divided into a sitting area and dining room. The dining room gives access to the open kitchen (25.1 m²).
The courtyard can be used for many purposes. The ideas are up to you. Here, we will describe the actual situation at the moment.
Standing with your back to the front door, you will find the spacious barn (27.7 m²) on your left. Above the barn, you will find a space that can be accessed via the storage attic. To the right, you will find successively the storage room(17.9 m²), shed (13.6 m²) and storeroom (13.6 m²). Currently, you reach the first floor (45 m²) via an iron climbing staircase. This is currently in use as storage space. Given its height and space, this room is also suitable for many purposes.
From the courtyard, a door leads to the second space. Currently, this plot is used as a garden/parking area. In the past, a barn stood here. Only the second wooden gate still reminds us of it. You can also use this part for several purposes.
First floor:
From the landing on the first we reach three spacious bedrooms (17.8 m², 14.1 m² and 11.5 m² ). In front of the largest bedroom you will find a second room that you can use as, for example, a study/ dressing room. This space is about 10 m². In other words, the total space of the first bedroom with this room is 27.8 m².
Second floor:
Through the fixed staircase we reach the second floor. Currently, it is used as a storage attic (69 m²). Here is plenty of space and height to refurbish and arrange this floor as you like. From the work attic, you have direct access to the first floor above the barn.
Details:
- The floors have been renewed (2021);
- The ceilings have been renewed (2021);
- The house is largely insulated;
- The first floor still has the original wooden floors;
- The window sills have been renewed;
- On the ground floor, the radiators have been renewed;
- The meter box and power have been completely renewed (2021);
- The kitchen (2021) is equipped with an induction hob, oven, dishwasher, fridge, freezer and extractor;
- The bathroom is equipped with bathtub, toilet, sink and washing machine connection;
- The central heating boiler is owned (1989 Buderus) and oil-fired;
- The property has wooden window frames and double glazing;
- The exterior of the house is Denkmal Schutz.
- All sizes are approximate.
- The buyer's commission is 2.57 % excluding VAT;
Interested in Brabanter Strasse 74? Schedule a no-obligation viewing right away!
View our current Residential property in Waldfeucht
Haus&Huis Makelaardij - Real estate agency in Brunssum
Location
More details
- :

 Luisenring 16 - Gangelt
Luisenring 16 - Gangelt



