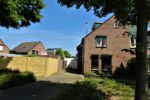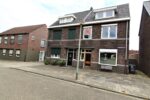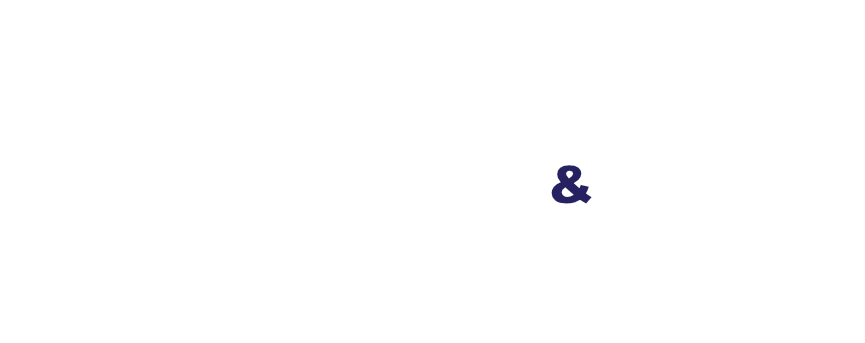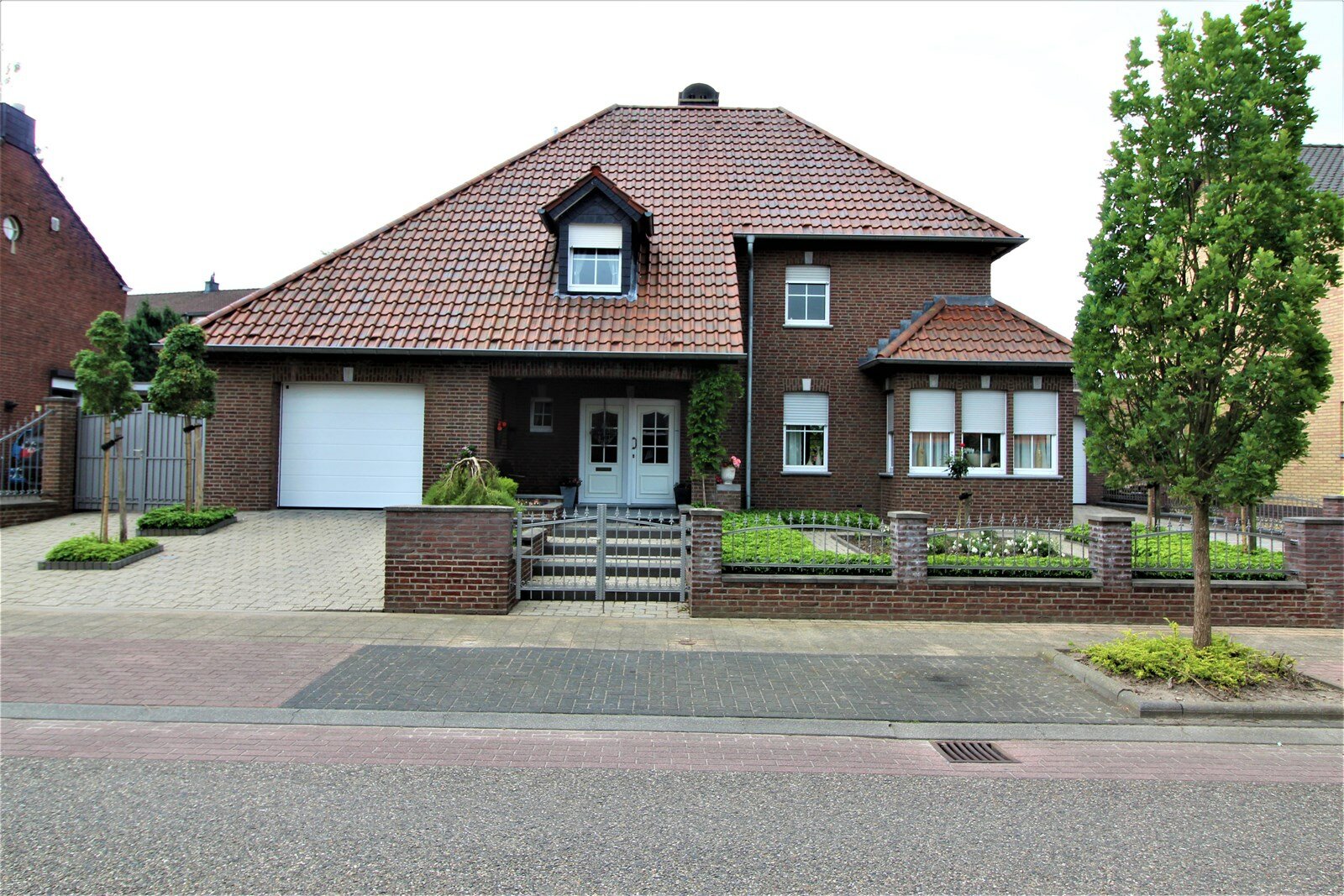Groesweg 6 a SCHINVELD
Sold
Asking price €400,000
Description
Haus&Huis Makelaardij - Real estate agent in Brunssum - Groesweg 6 a SCHINVELD Limburg
Description:
In a RUST location, this beautiful VILLA is waiting for you for a viewing.
From your home, you walk almost directly into nature. All amenities are also within easy reach. A few hundred metres away is the shopping centre of Schinveld, including a supermarket and school.
Features of the property include a DOUBLE garage, RIOUS living room with cosy ERKER and kitchen equipped with all amenities. The property also features 3 bedrooms and there is room to create two more.
Energy costs are very low due to the 20 solar panels. In addition, the beautifully landscaped garden is also a real eye-catcher.
Also watch the video to get an impression of the property in about 1.5 minutes:
Has your interest been piqued? Then contact us soon for viewing 06-49 63 78 69 or info@hausenhuis.nl.
Classification:
Basement:
Spacious basement consisting of 2 rooms with headroom of 2.46 m.
Room 1 (5.00 x 3.92 m). Room 2 (3.99 x 3.92 m).
The basement has the possibility of connecting a 2nd groundwater pump.
From the basement, the crawl space under the rest of the entire house is accessible.
Ground floor:
In front of the house is a spacious, just landscaped, fully fenced front garden.
2 driveways, 14×3 m and 7×6 m respectively, which can accommodate 4 cars.
In front of the front door is a canopy (3.5 x 2.5 m) with black tiled floor.
Spacious entrance/hallway (3.99 x 3.92 m) with double front door with electrical installation, staircase to first floor and white tiled floor.
Fully tiled toilet room (1.50 x 1.20 m) with floating toilet and hand basin.
Spacious living room (7.16 x 5.00 m) with playful bay window at the front, French doors to the terrace and fitted with a solid parquet floor.
Closed living kitchen (5.00 x 3.92 m) with white tiled floor and spacious layout with the following appliances: oven, ceramic 6-burner hob, fridge and dishwasher.
Closed, half-tiled utility room (3.96 x 3.58 m) with 2nd kitchen unit and washing machine connection with white tiled floor.
Indoor, spacious garage 1 (9.00 x 3.96 m) with electric sectional door and grey tiled floor.
From the garage is the staircase down to the basement.
Garage 2 (9.00 x 3.25) with electric sectional door and black tiled floor.
To the left and right of the house is a passage to the just landscaped, fully fenced, backyard (20 x 19 m) with paved terrace (19 x 5 m), canopy (5 x 2 m) and various paths, lawns and plant borders. The back garden is freely located. At the back of the garden is a large wood storage area.
First floor:
Spacious landing (3.92 x 2.50 m) with parquet flooring
Bedroom 1 (5.00 x 4.87 m) with parquet floor
Bedroom 2 (3.92 x 2.89 m) with parquet floor
Bedroom 3 (5.00 x 2.99 m) with parquet floor
Fully tiled bathroom (3.92 x 2.89 m) equipped with bath, separate shower cubicle, double washbasin and floating 2nd toilet.
Spacious storage room (12.26 x 4.37 m)
Second floor
Spacious storage attic (9.00 x 8.40 m) with the possibility of creating two bedrooms. Here you will also find the HR combi boiler (2011 rented).
Headroom 3.50 m.
GENERAL:
This is a very solidly built detached villa. During construction, only solid building materials and a solid construction style were used. The entire house has HR double glazing with built-in shutters, wall, floor and roof insulation, 20 solar panels and a groundwater pump. HR combi boiler (2011 rented). In the living kitchen is a wood-burning stove which, in addition to the central heating, can be used for sustainable heating of the entire house.
In short, a spacious, very solid and durable detached villa.
Interested in this property? Please visit contact with us
More details
- :

 De Ruyterstraat 2 BRUNSSUM
De Ruyterstraat 2 BRUNSSUM



