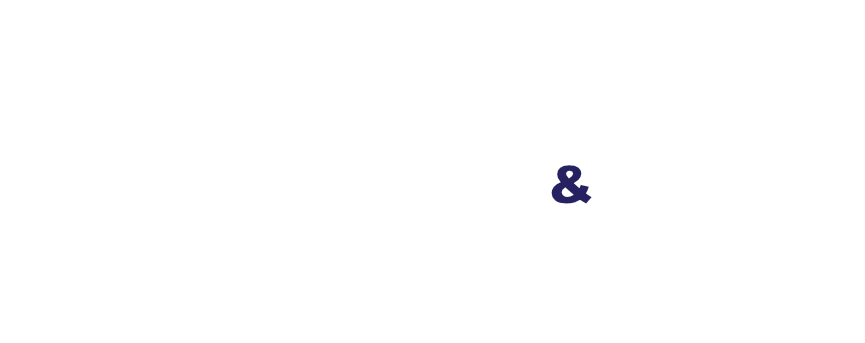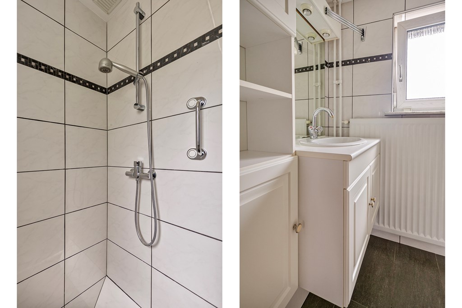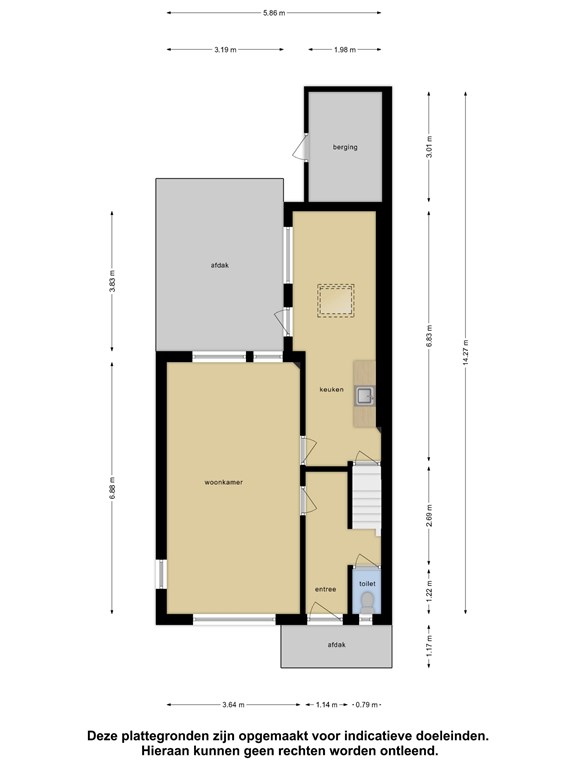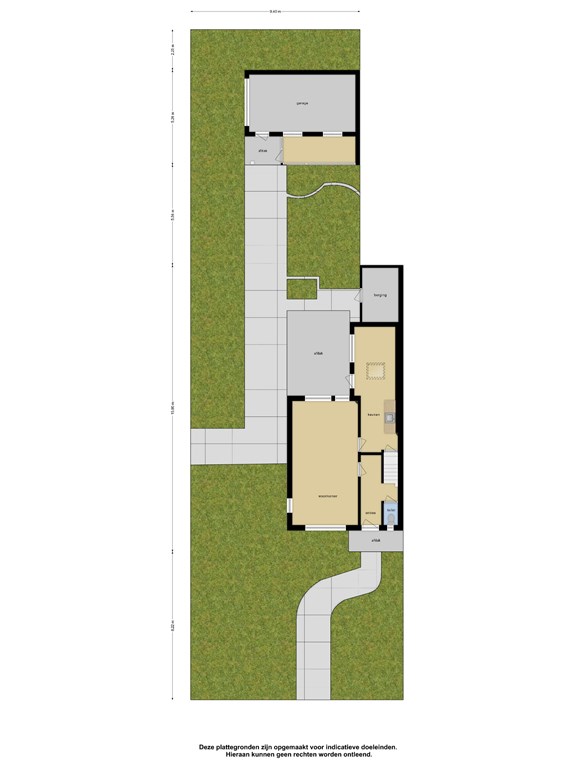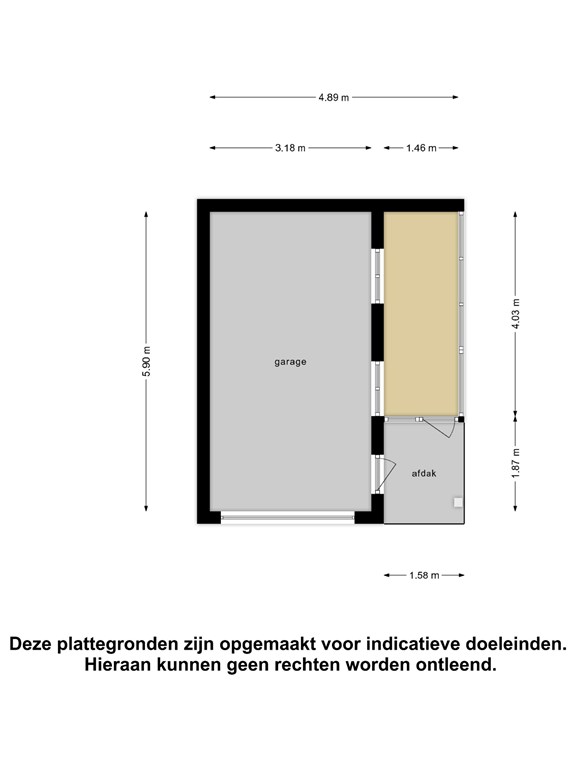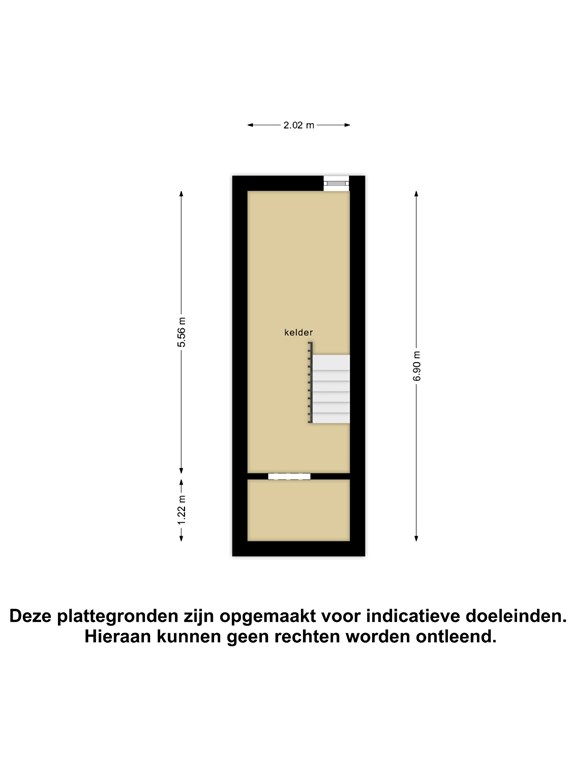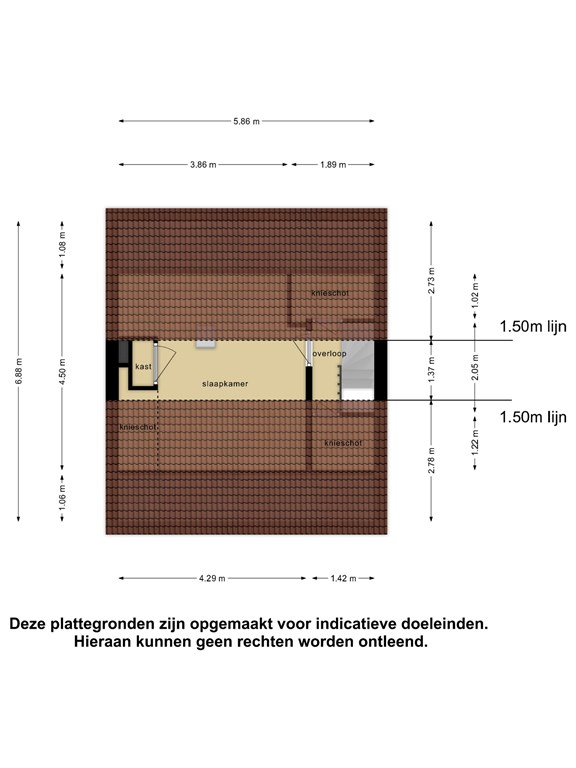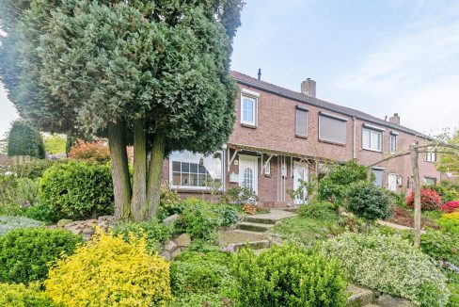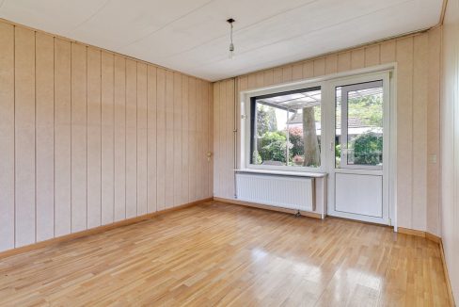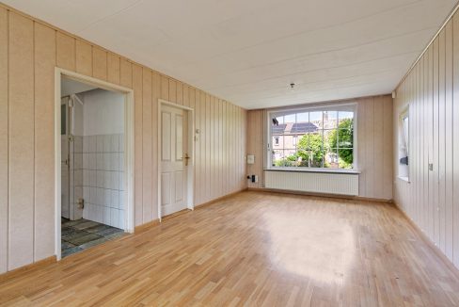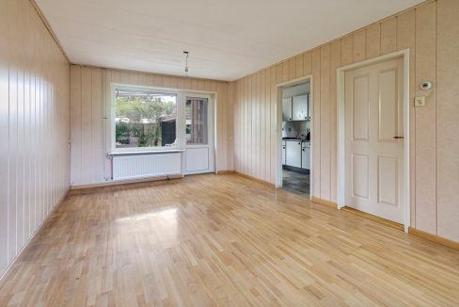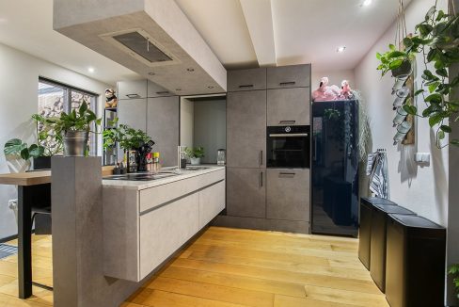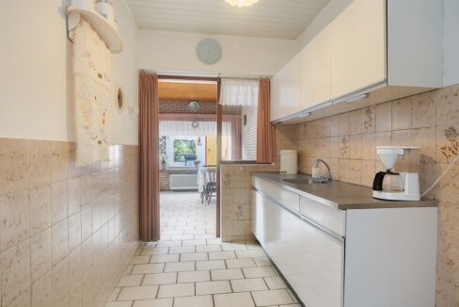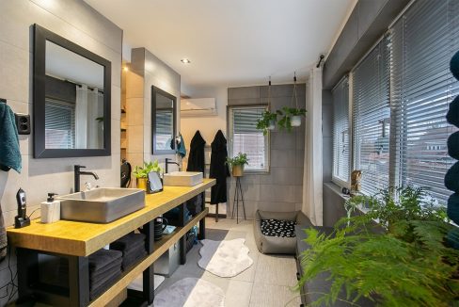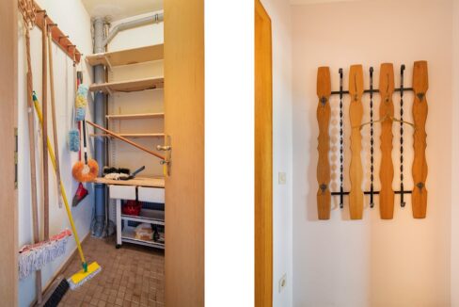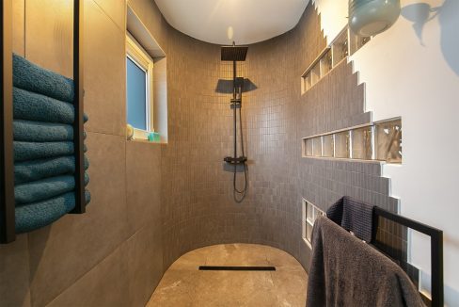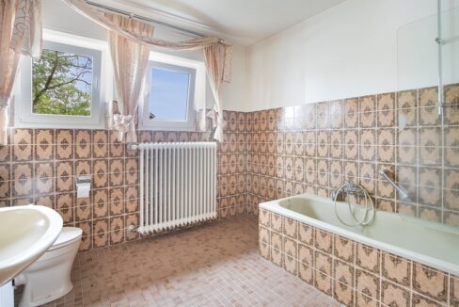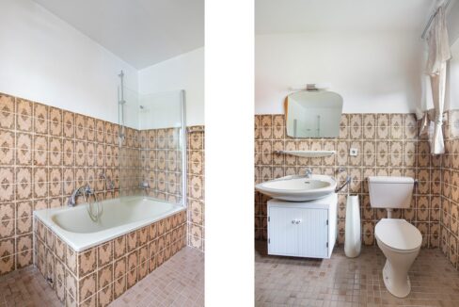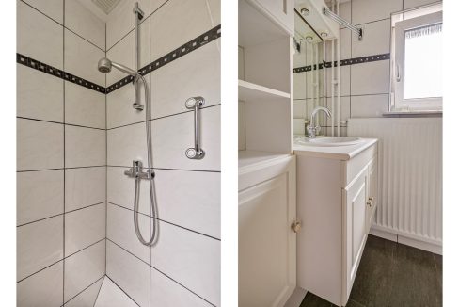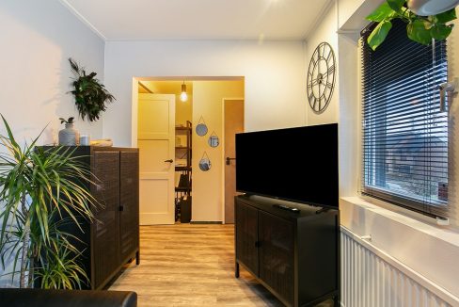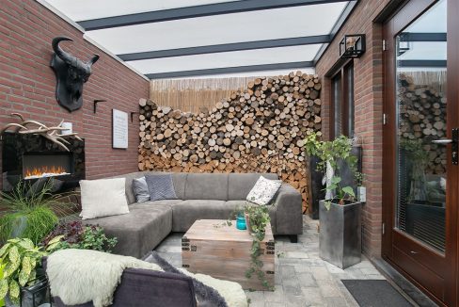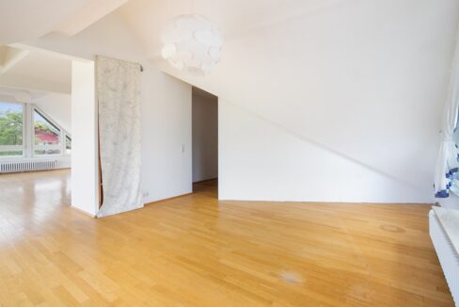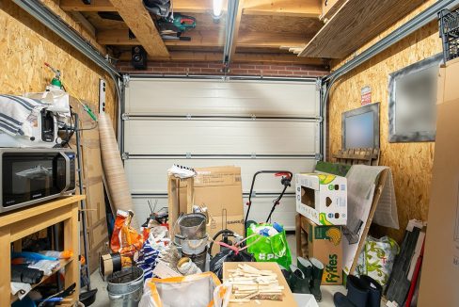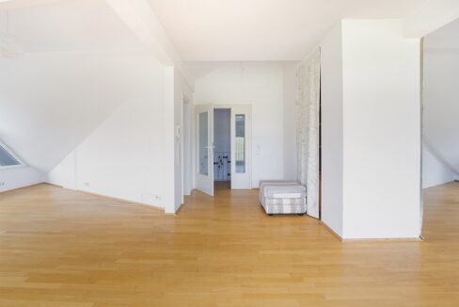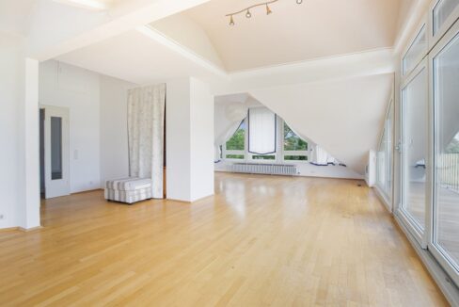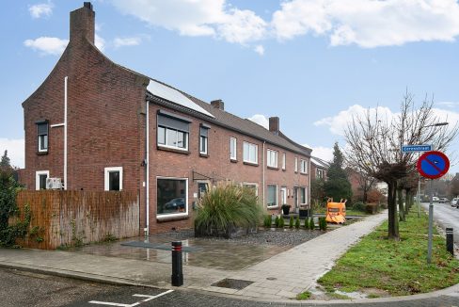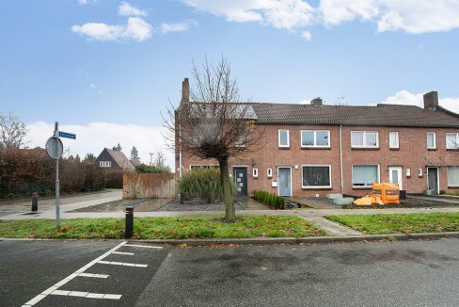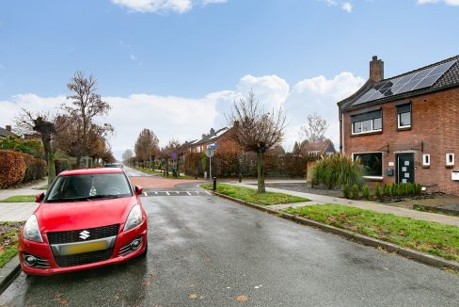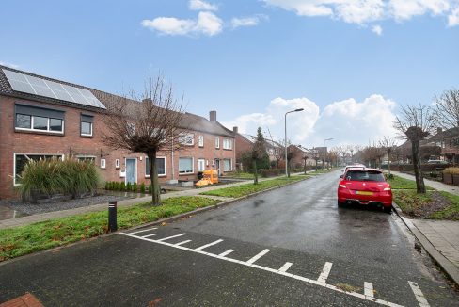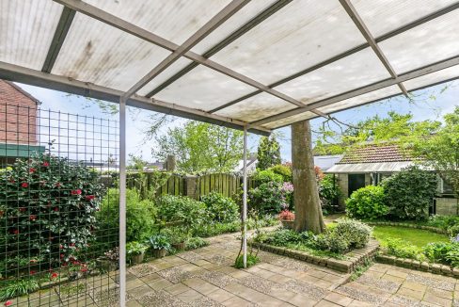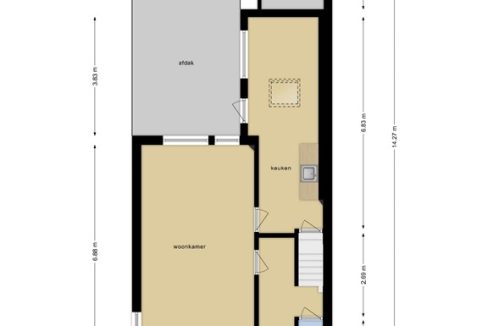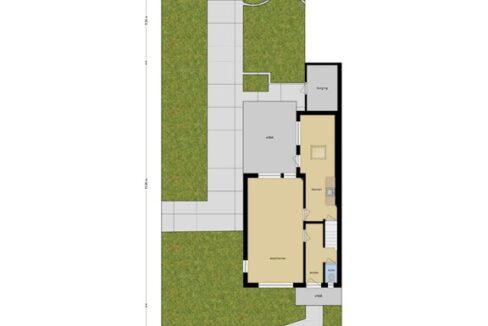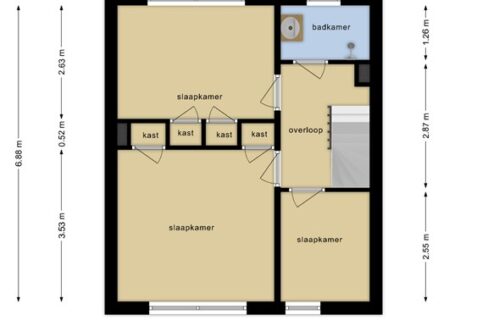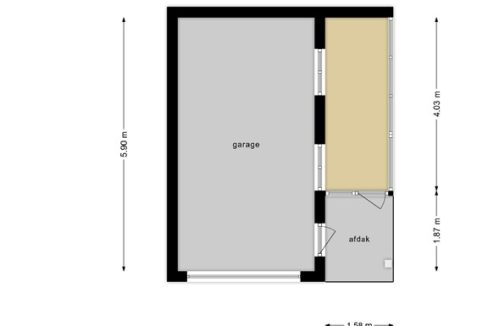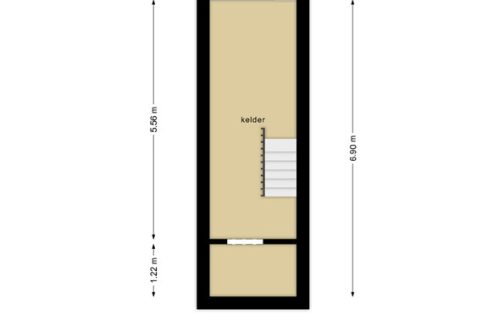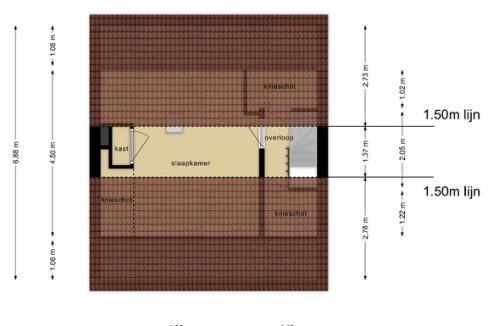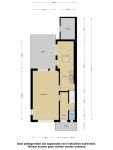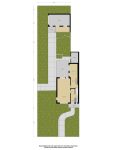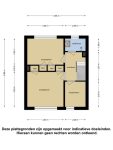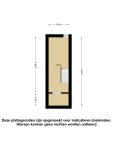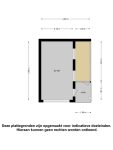Jupiterstraat 41 - Brunssum
Jupiterstraat, Brunssum
Sold
Asking price €249,000

Virtual Tour
The house in focus
Description
For sale in Brunssum : Jupiter Street 41
Attention starters!
Close to all amenities, this neat corner house is situated in a popular location. This house includes a spacious living room, separate kitchen, 3 bedrooms, garage and cosy garden with plenty of privacy.
Has your interest been piqued? Then contact us for a viewing.
Classification:
Basement:
Here you will find the pantry (14 m²).
Ground floor:
Entrance hall (6 m²), staircase, meter cupboard and toilet. From the hall you enter the neat living room (25 m²). The living room gives access to the separate kitchen (13.2 m²).
From the kitchen we reach the cosy garden with canopy, planter and shed.
Of course, the garage(18.8 m²) with electric gate and attic should not be missing from this description.
1st floor:
Landing with staircase and access to 3 bedrooms (12.8 m², 9.6 m² and 5.3 m²) and the bathroom (2.6 m²). The tiled bathroom (5 years old) is equipped with a shower, vanity unit and radiator. The two large bedrooms have fitted wardrobes.
2nd floor:
Through a fixed staircase, we reach the spacious attic floor with possibility of a fourth bedroom (8 m²).
Details:
- The entire house has shutters (downstairs electric, upstairs manual);
- The whole house has plastic window frames with double glazing;
- The bathroom (approx 5 years old) has a shower, radiator and vanity unit;
- The kitchen is equipped with an extractor fan;
- The central heating boiler is owned (2011);
- all sizes involve approximate sizes.
Interested in Jupiter Street 41? Schedule a no-obligation viewing right away!
View our current Housing offer in Brunssum
Haus&Huis Makelaardij - Real estate agency in Brunssum
Location

 In De Winkel 29 - Schinveld
In De Winkel 29 - Schinveld
