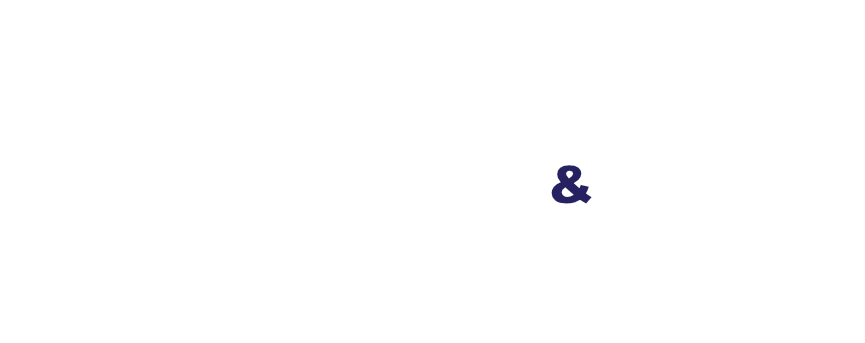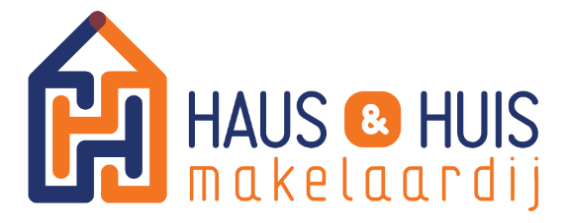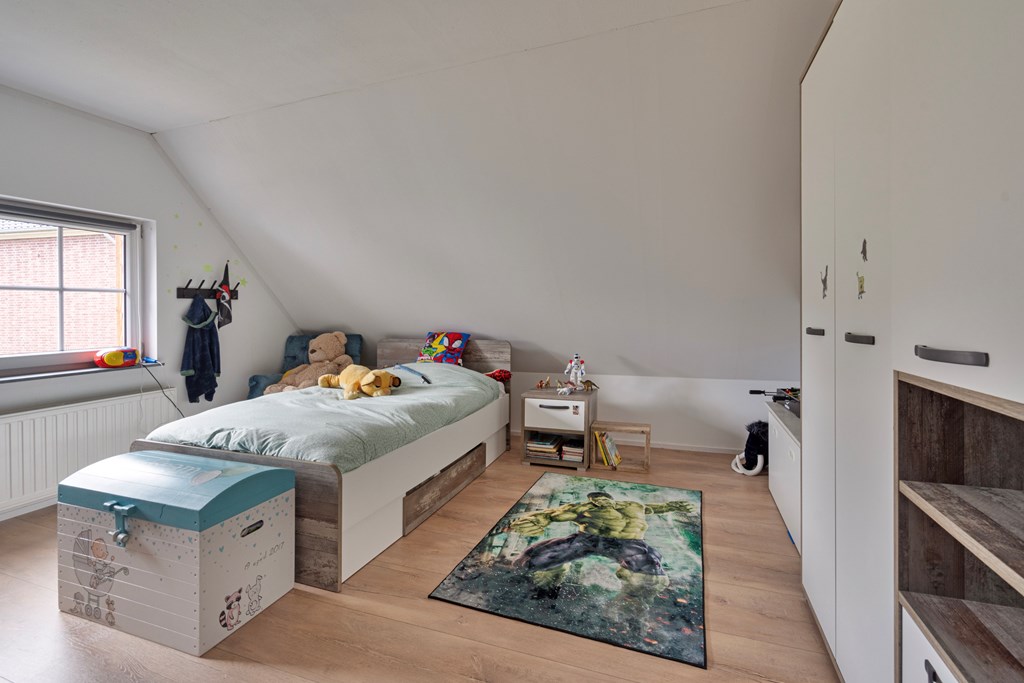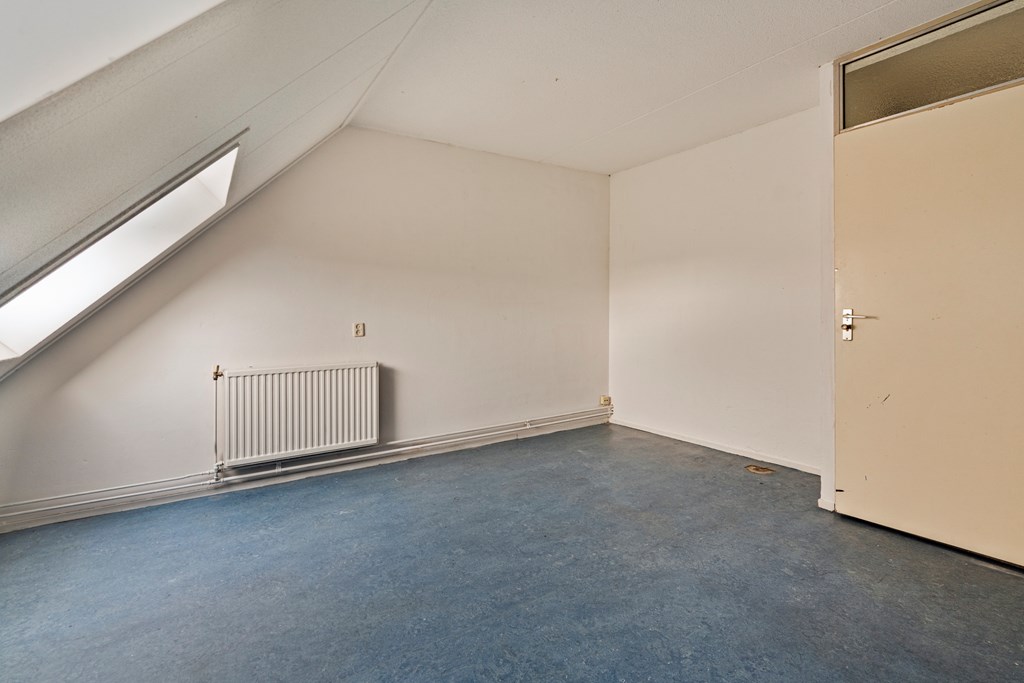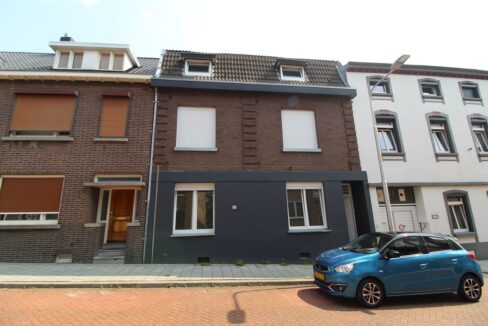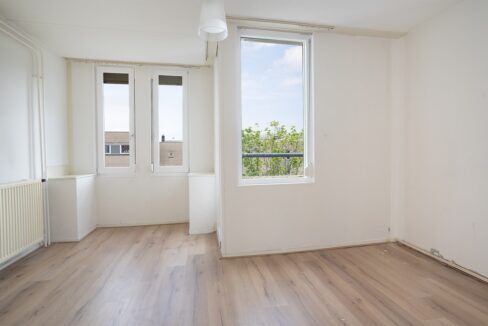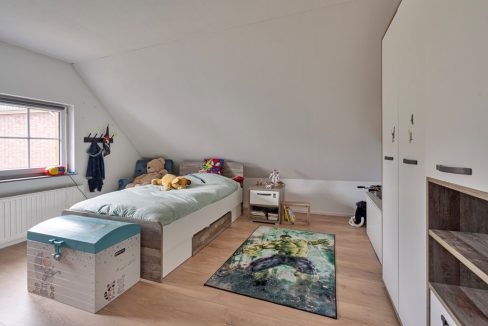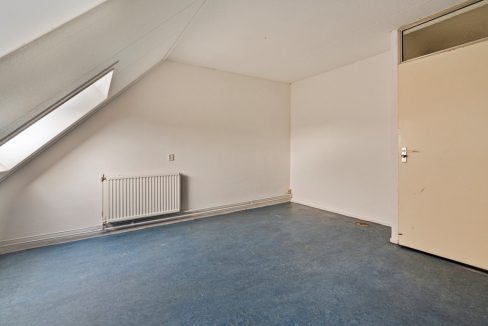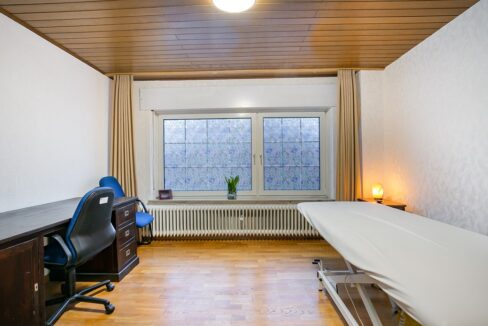Kipstraat 15 - Kerkrade
Kipstraat, Kerkrade
Sold
Asking price €199,000

Description
For sale in Kerkrade : Kipstraat 15
Are you looking for a spacious home with plenty of space and character? Then you should definitely have seen this property.
Located on Kipstraat in Kerkrade is this very spacious, charming, neat terraced house in the Kerkrade East neighbourhood.
Currently, this property is divided into 2 flats (15, 15a). One of the flats has been rented out. The property can easily be used as a regular single-family home again.
Has your interest been piqued? Then get in touch with us.
Basement
Here you will find the spacious cellar ( 47 m²)
Ground Floor
The authentic hallway gives access to the first flat on the ground floor. This flat is laid out as follows. We enter the dining room ( 17,2 m²). From the dining room, you will find the living room ( 16,4 m²) and the bedroom ( 10,9 m²) on the left.
To the right of the dining room, we enter successively the kitchen area ( 12.6 m²), bathroom ( 6.2 m²) and finally the utility room ( 6.1 m²). The bathroom is equipped with a bathtub, toilet and washbasin.
The total living area of this flat is 69.4 m²
Garden:
This property comes with a cosy landscaped 'city garden' with plenty of privacy. This belongs to the rental property.
First floor
Here you will find the second flat. Currently, the floor is laid out in the following way. From the landing, on the left you will find the spacious bathroom with a corner bathtub, vanity unit and toilet. At the end of the landing, you will find the kitchen. The kitchen is equipped with an oven, extractor and gas cooker. Finally, on the right-hand side you will find the spacious living room.
The total area of this floor is 66.5 m².
Second floor
On the second floor, you will find three spacious bedrooms, a walk-in wardrobe and a loft.
The total area of this floor is 66.5 m².
Details:
- No photos of the flat have been taken at the request of the tenant. You will get the best impression of the property by viewing it.
- The house is mostly fitted with HR glazing and plastic window frames;
- The central heating boilers are rented (2021 and 2018);
- The ground-floor bathroom comprises a toilet, bathtub and washbasin with vanity unit;
- The spacious first-floor bathroom has a corner bath, vanity unit and toilet;
- The kitchen is equipped with an oven, extractor fan and gas cooker;
- The front has shutters;
- All sizes are approximate.
Interested in Kipstraat 15? Schedule a no-obligation viewing right away!
View our current Residential property in Kerkrade
Haus&Huis Makelaardij - Real estate agency in Brunssum
Location
More details
- :
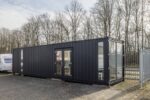
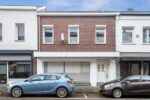 Bleijerheiderstraat 8 - Kerkrade
Bleijerheiderstraat 8 - Kerkrade
