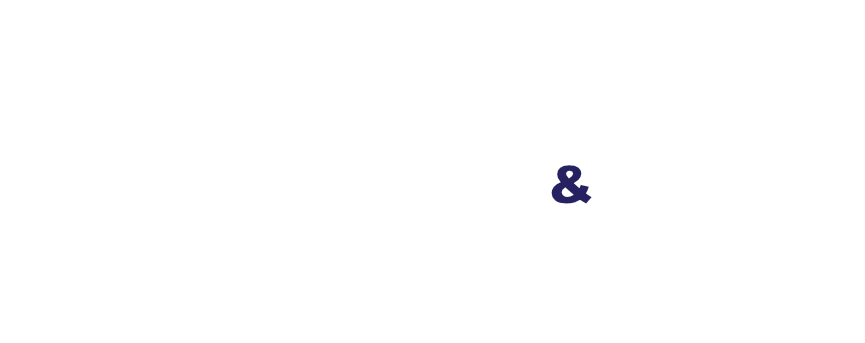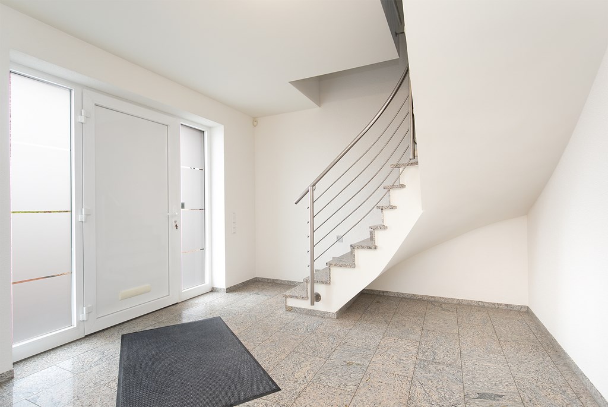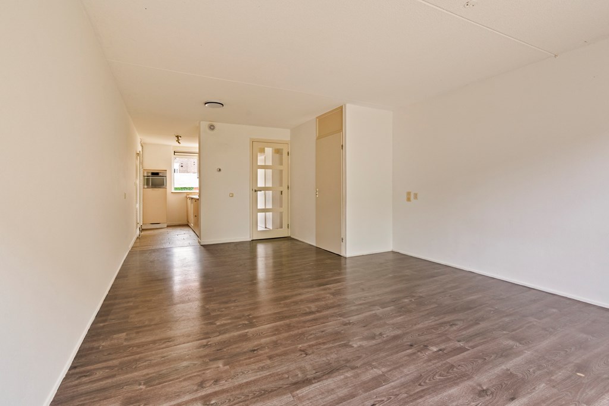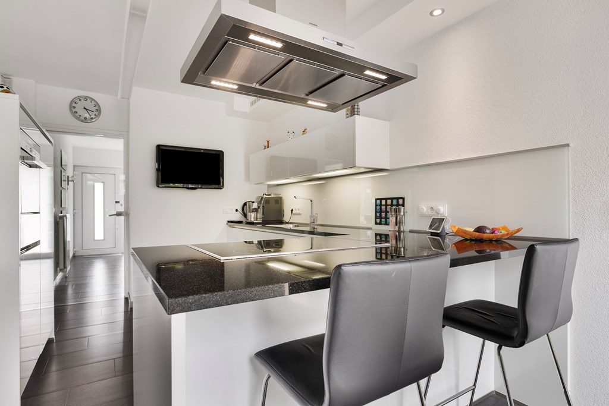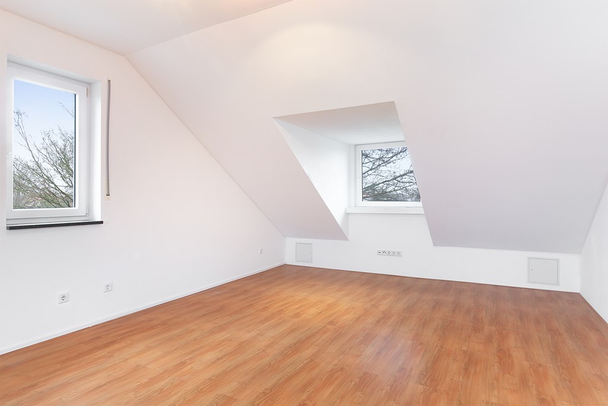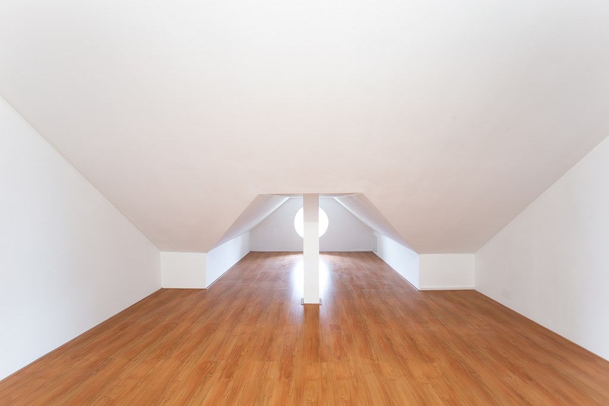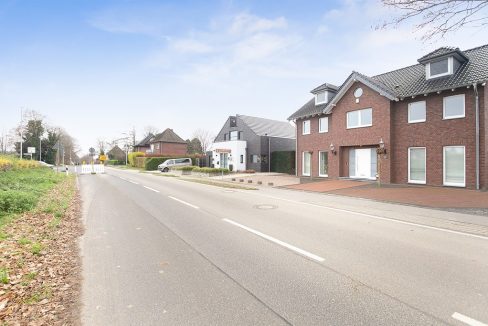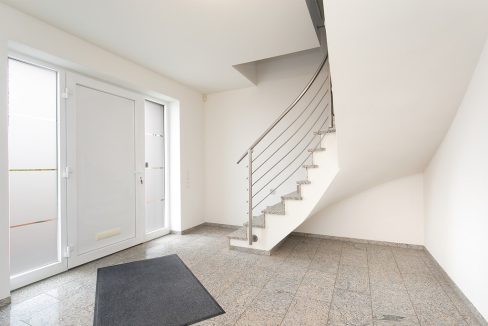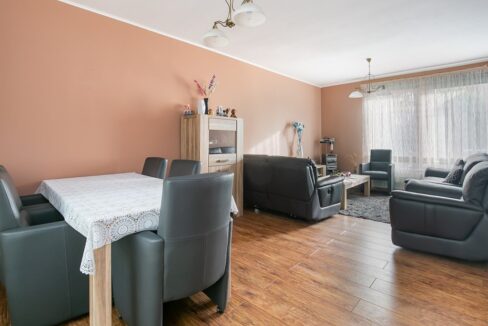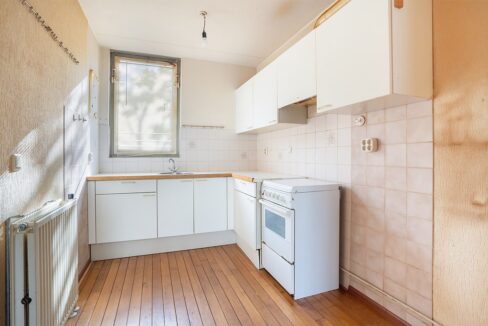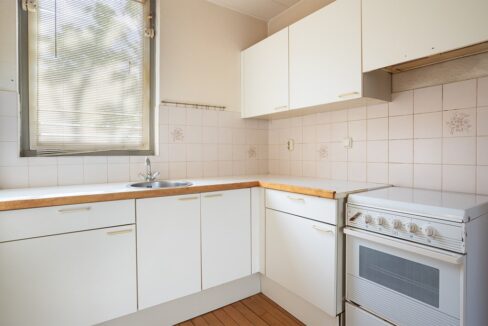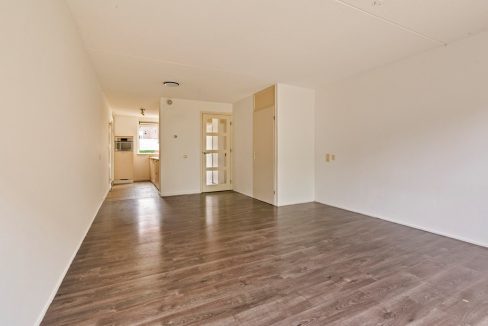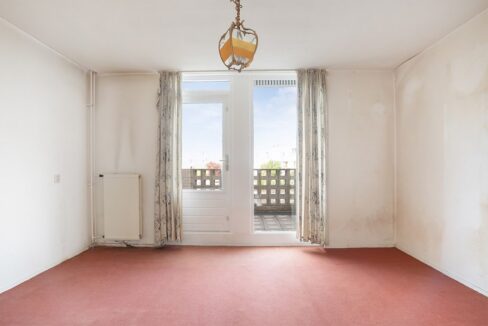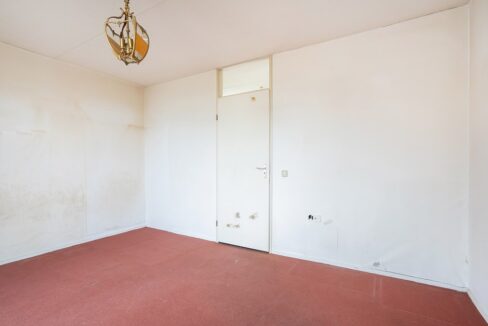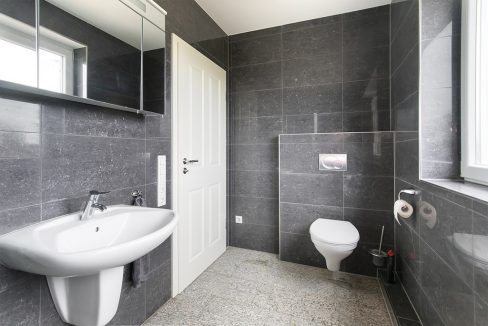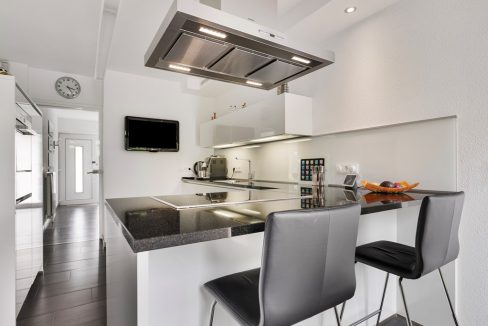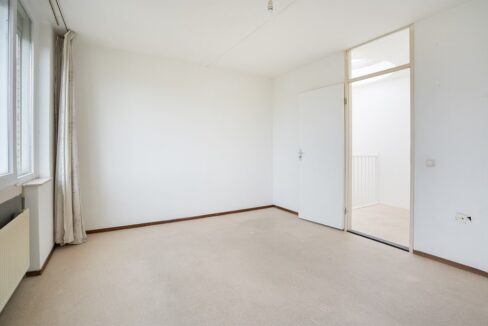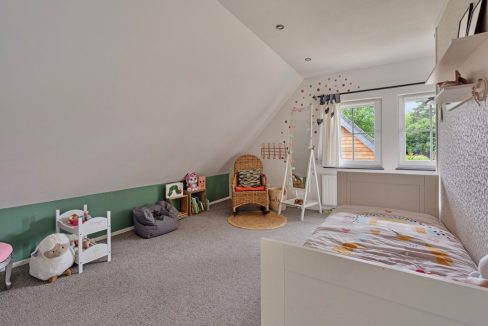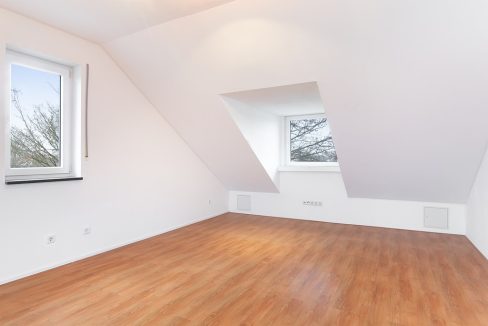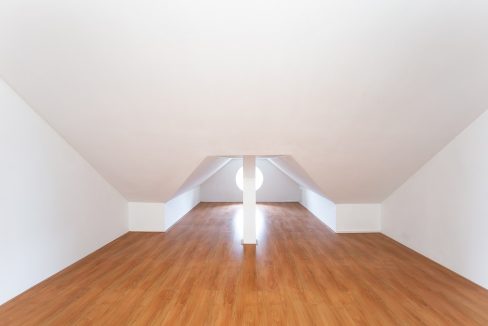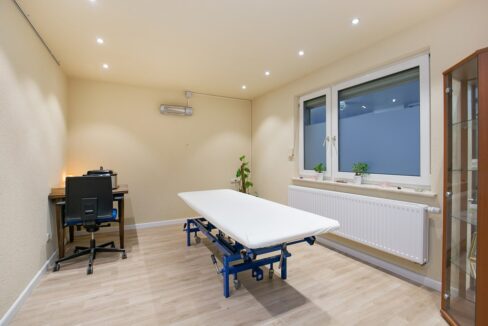Den Boschstraat 34 - Heerlen
Sold
Asking price €189,000
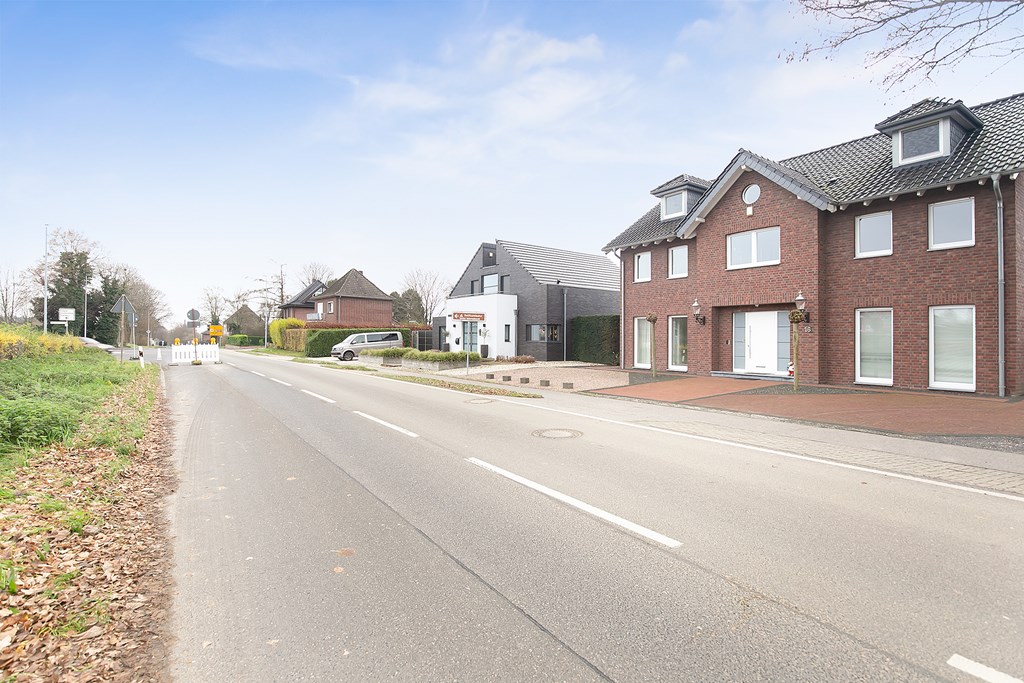
Virtual Tour
The house in focus
Description
For sale in Heerlen : Den Boschstraat 34
In a quiet location in the Schaesbergerveld district, this completely undercroft starter home with 3 bedrooms, spacious back garden, driveway and garage.
All daily amenities such as a supermarket, several schools and a train station are at a short distance. Within a few minutes by car, you are in the centre of Heerlen or the arterial roads towards Maastricht and Aachen. In short, an excellent location!
Classification:
Basement:
The house has a full basement. You will find two storage rooms (22.6m² and 16.9m²).
Ground floor:
The entrance gives access to the toilet and the neat kitchen (7.8 m²). From the kitchen we reach the cosy living room (23.5 m²). The kitchen is equipped with a 4-burner gas hob and extractor.
Garden
From the kitchen, we enter the low-maintenance garden where summer is great.
Garage:
As icing on the cake, this property comes with a driveway and garage (5.25*3.01) with electric sectional gate.
First floor:
From the landing, you have access to three bedrooms (11.6m², 7.8m² and 7.4m²) and the bathroom (1.9m²) with sink and shower.
Attic:
Via the loft ladder, we reach the storage attic (7.6 m²).
Details:
- The entire house is equipped with plastic window frames with double glazing;
- The walls are filled with cavity wall insulation;
- The central heating boiler is rented (2024);
- The bathroom has a shower, sink and heating;
- The kitchen is equipped with a gas hob and extractor fan;
- All sizes are approximate.
Interested in Den Boschstraat 34? Schedule a no-obligation viewing right away!
View our current Residential property in Heerlen
Haus&Huis Makelaardij - Real estate agency in Brunssum
More details
- :

 Sint Hubertusstraat 27 - Eygelshoven
Sint Hubertusstraat 27 - Eygelshoven
