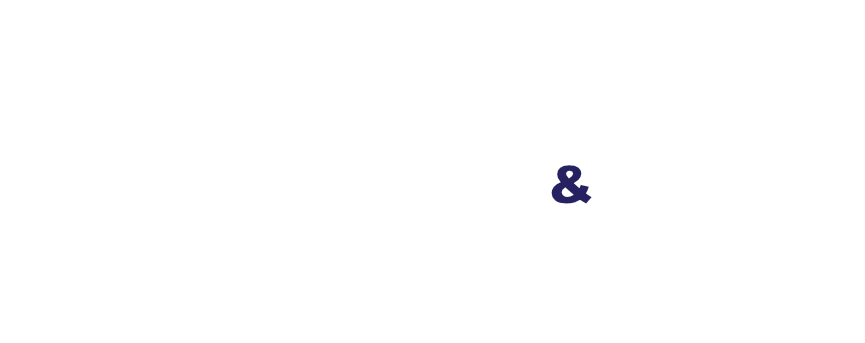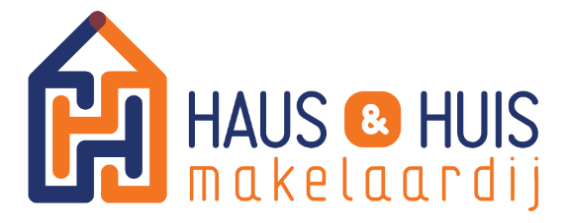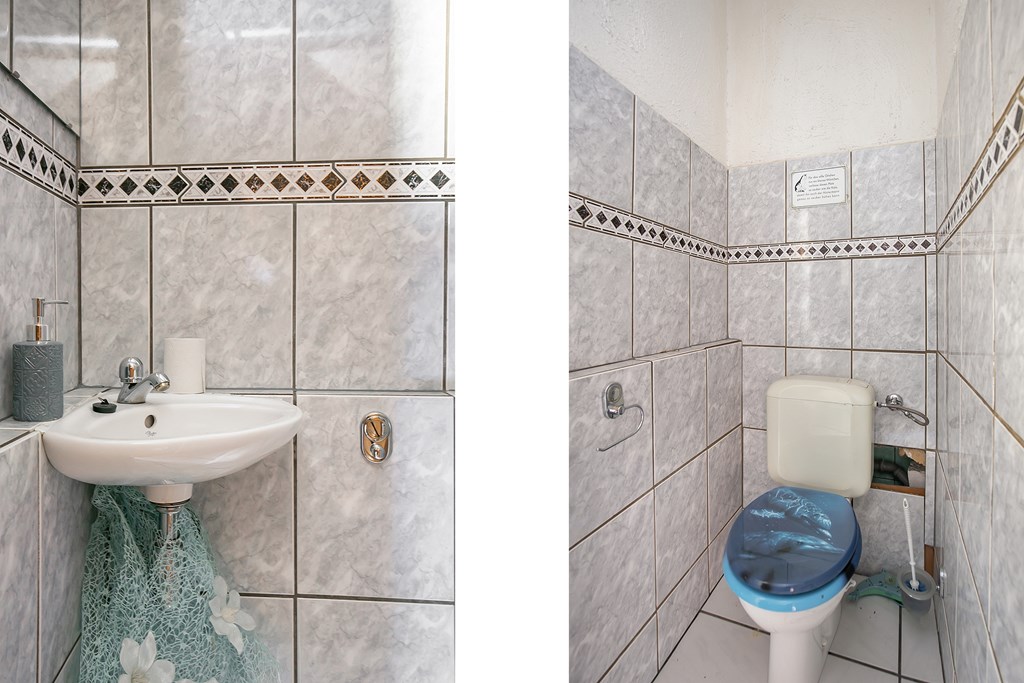Lange Voer 6 - Sittard
Lange Voer, Sittard
Sold
Asking price €775,000
Virtual Tour
Description
For sale in Sittard : Long Feed 6
In a very popular location, this spacious detached house in the Haagsittard Park neighbourhood is located at Lange Voer 6 in Sittard. Here luxury, comfort and tranquillity come together on a plot of 660 m² with a living area of 280 m² and built in 1995.
As icing on the cake, the house has a full basement and, of course, the beautifully landscaped garden should not be missing from this description.
Feel free to virtually walk through this beautiful home with energy label A already.
Has your interest been piqued? Then get in touch with us.
Classification:
Basement:
The entire house has a basement. Among other things, you will find two storage rooms(15.5m² and 8.1m²) and a beautiful spacious hobby room/workspace/party room (68.7m²).
Ground floor:
The entrance (10 m²) gives access to, among others, the toilet (1.3 m²), spacious living room(39.9 m²) and the modern kitchen(14.9 m²). In the playful living room, you will experience the enormous space and beautiful light of this house. Through sliding doors, you have direct access to the beautifully landscaped garden with roof, lounge area, terrace with sunshade, pond and plenty of privacy.
The modern kitchen is equipped with an induction hob, dishwasher, combination oven, fridge-freezer and extractor fan. From the kitchen, you enter the handy utility room (7.6 m²).
Garage:
Of course, the spacious garage (26.7 m²) with electric sectional door and grease pit should not be missing from this description.
First floor:
From the landing, you have access to four spacious bedrooms (20.3 m², 15 m², 12.95 m² and 12.2 m²) and the luxurious bathroom (10.6 m²). The bathroom is equipped with a bathtub, walk-in shower, double sink, vanity unit, toilet and design radiator.
Second floor:
Through the fixed staircase, we reach the attic. From the landing, you have access to three attic rooms (8.8 m² and 7.1 and 6.4 m²). Ideally suited for storage space. An additional bedroom could possibly be created on this floor.
Details:
- Energy label A;
- There are 18 solar panels on the roof;
- The central heating boiler (HR+ Intergas Extreme36) is owned (2024);
- The entire house is equipped with plastic window frames with double glazing;
- First-floor windows have shutters;
- The living room and master bedroom are equipped with air conditioning;
- The bathroom has a bathtub, walk-in shower, vanity unit with double washbasin, toilet and design radiator;
- The kitchen includes an induction hob, combination oven, dishwasher, fridge-freezer and extractor fan;
- All sizes are approximate.
Interested in Long Feed 6? Schedule a no-obligation viewing right away!
View our current Residential property in Sittard
Haus&Huis Makelaardij - Real estate agency in Brunssum
Location
More details
- :

 Kipstraat 15 - Kerkrade
Kipstraat 15 - Kerkrade



